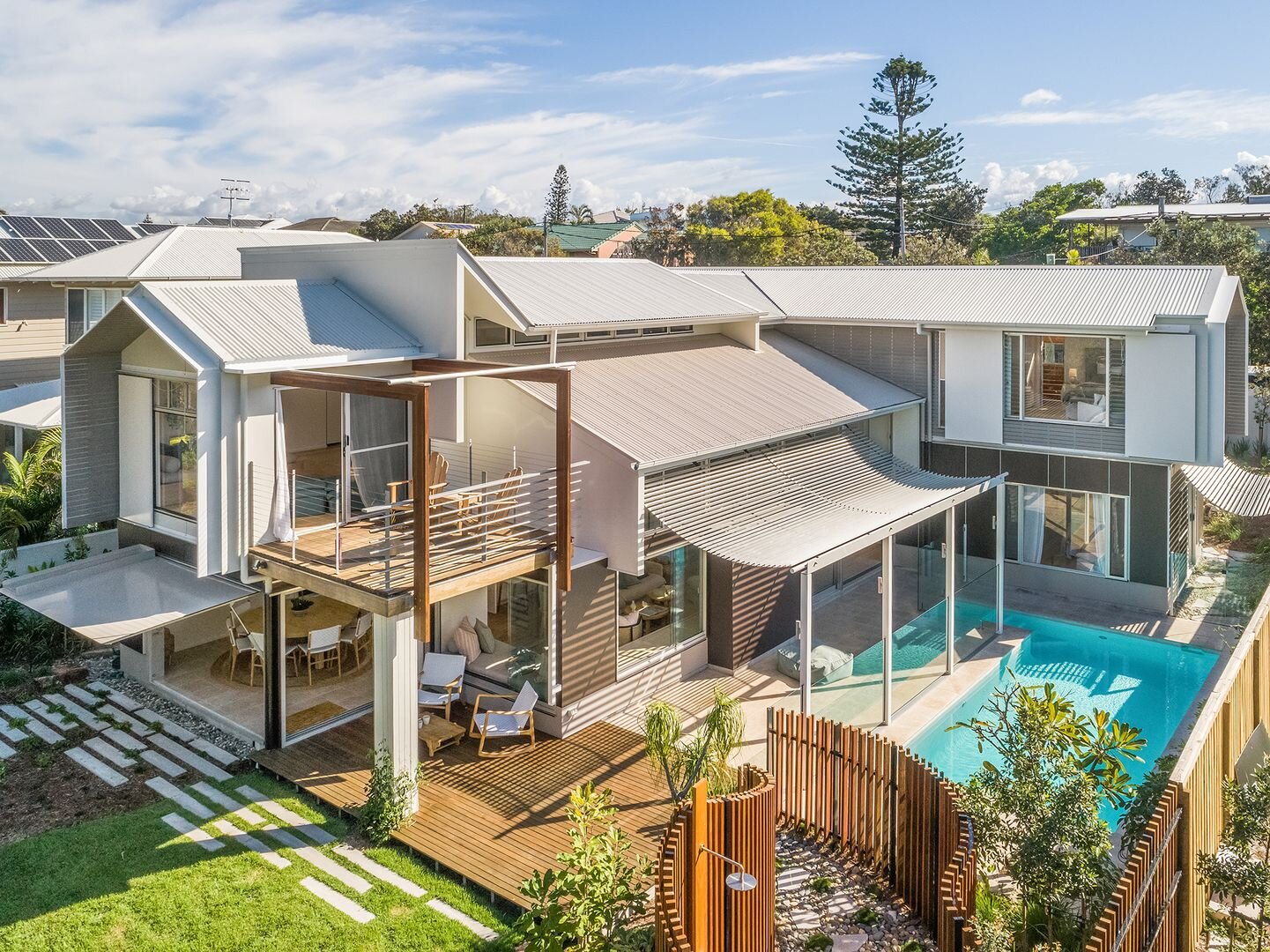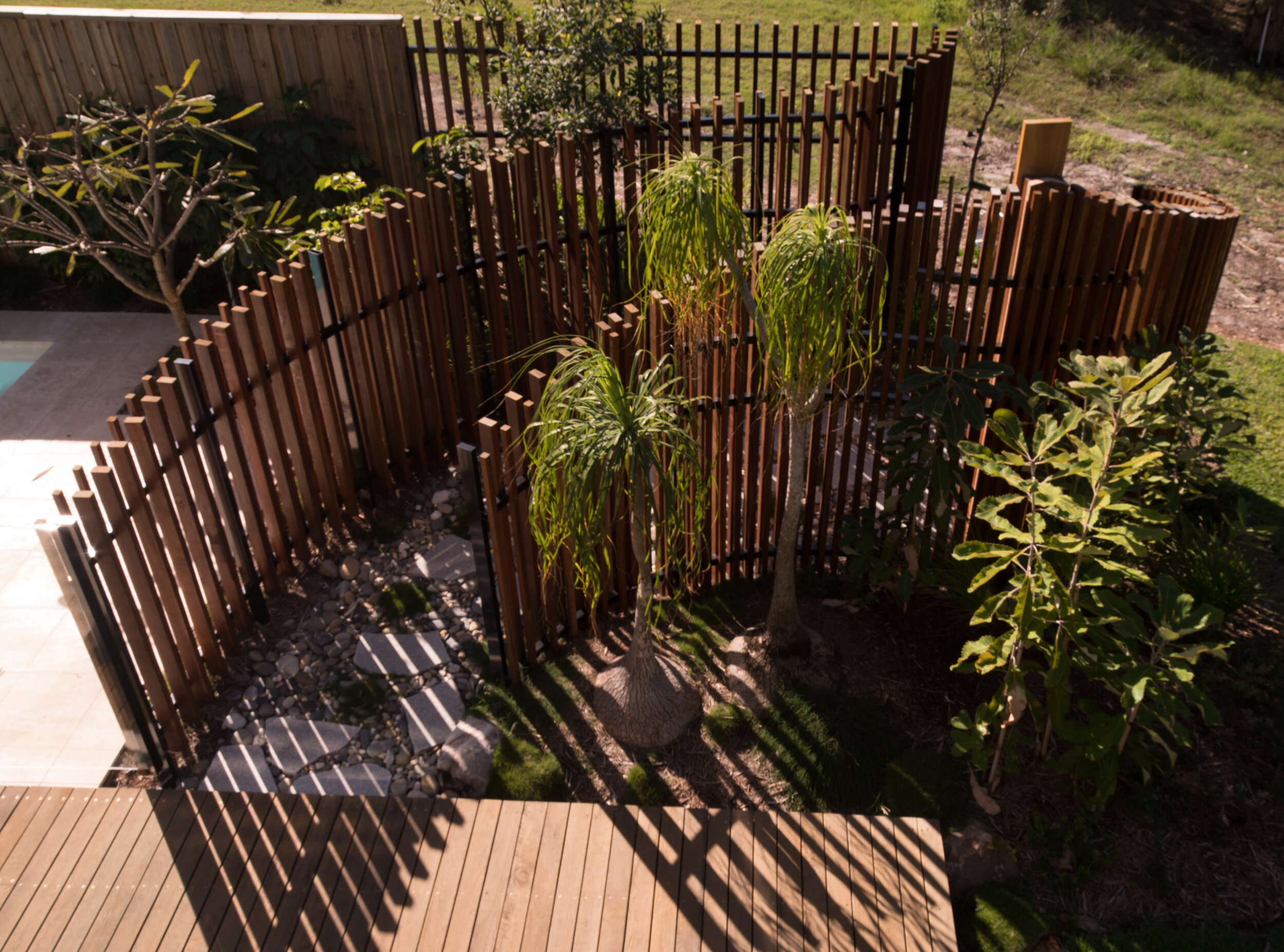
Peregian House
A special beach side site built behind the fore dune at Peregian Beach on Queensland’s idyllic Sunshine Coast. In many ways it was a difficult site, facing west and east with challenging planning regulations. Our goal was to turn this clumsy early 1990’s brick veneer beach house into a light filled set of spaces that could be ‘tuned’ to enhance the daily experiences and interactions of the occupants (for example, the owners could open the ‘boat shutter’ of the upper bedroom & ensuite to talk to the double height family room below whilst enjoying a view to the pool beyond).
We enjoyed working with our very engaged client – who likes to understand, talk through and improve how they live in detail; the flow of a kitchen, the flow to outside and in particular the colour and perfume of the garden (types of white flowering vines down the entry that flower at different times of the year – stephanotis floribunda).
The house has a long landscaped entry down the southern side which passes a hidden ‘bath courtyard’ for the lower bathroom. Above are cedar clad shutters which can be opened in winter to allow western light in through winter but keep sun out in summer. This was highly effective as a ‘sun wall’ – set slightly of the main western house wall, the air gap between really aiding privacy, air flow and sun control.
The major organising feature is the north-east courtyard which contains the swimming pool and terrace – visible only after entering the house through the southern walk.
Accessibility is important but especially so to our client who has memories of a father requiring fully accessible facilities. The lower bedroom and bathroom are all set dimensionally to ensure high level accessibility, whilst avoiding the use of obvious ‘accessible features’.
Current day council regulations prevented any extension to the east to the beach dune side, now protected after houses in this location had borrowed the dune garden zones since the 1980’s (in some cases in quite a heavy handed fashion). The main dining area has a large operable wall to allow the feeling of being completely outside – the original idea being to have a deck in this location. The wall opens as a top hinged ‘awning’ to get increased weather protection (with the added value of providing a low ‘landscape orientation’ view when only partly opened. When fully closed it appears as a wall – with a narrow ‘portrait’ window allowing a slot view of the dune garden.
A favourite space is the hidden bath courtyard in the wonderfully planted and paved western garden by Steven Clegg Design. This house allowed us to work with long time collaborators – builder Stephen Yates, Seiler & Yates, steel fabricator Barry Hamlet of Studio Steel and Steven Clegg Design for the garden design and installation.
Project Details.
Inhouse team: Tim Bennetton, Luke Massingham & Simon Martin
Colour Consultant: Elizabeth Poole
Structural Engineer: Bligh Tanner
Construction Team: Seiler and Yates
Garden Design & Install: Steven Clegg Design
Entry Landscape: Dominic Hand, Houses by Hand
Battened awnings: Barry Hamlet
Cabinetry: Des Shields
Photography: Luke Soanes









