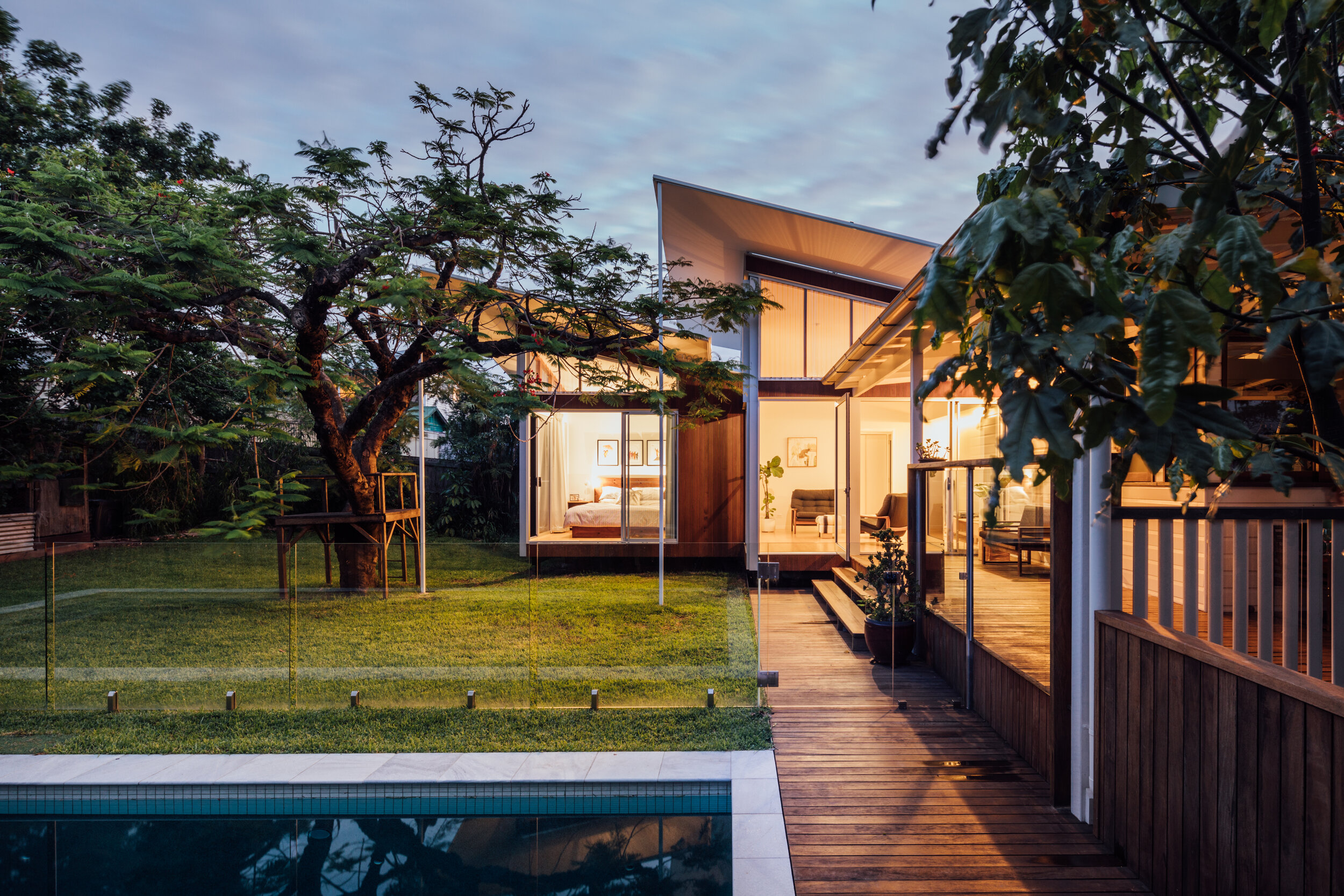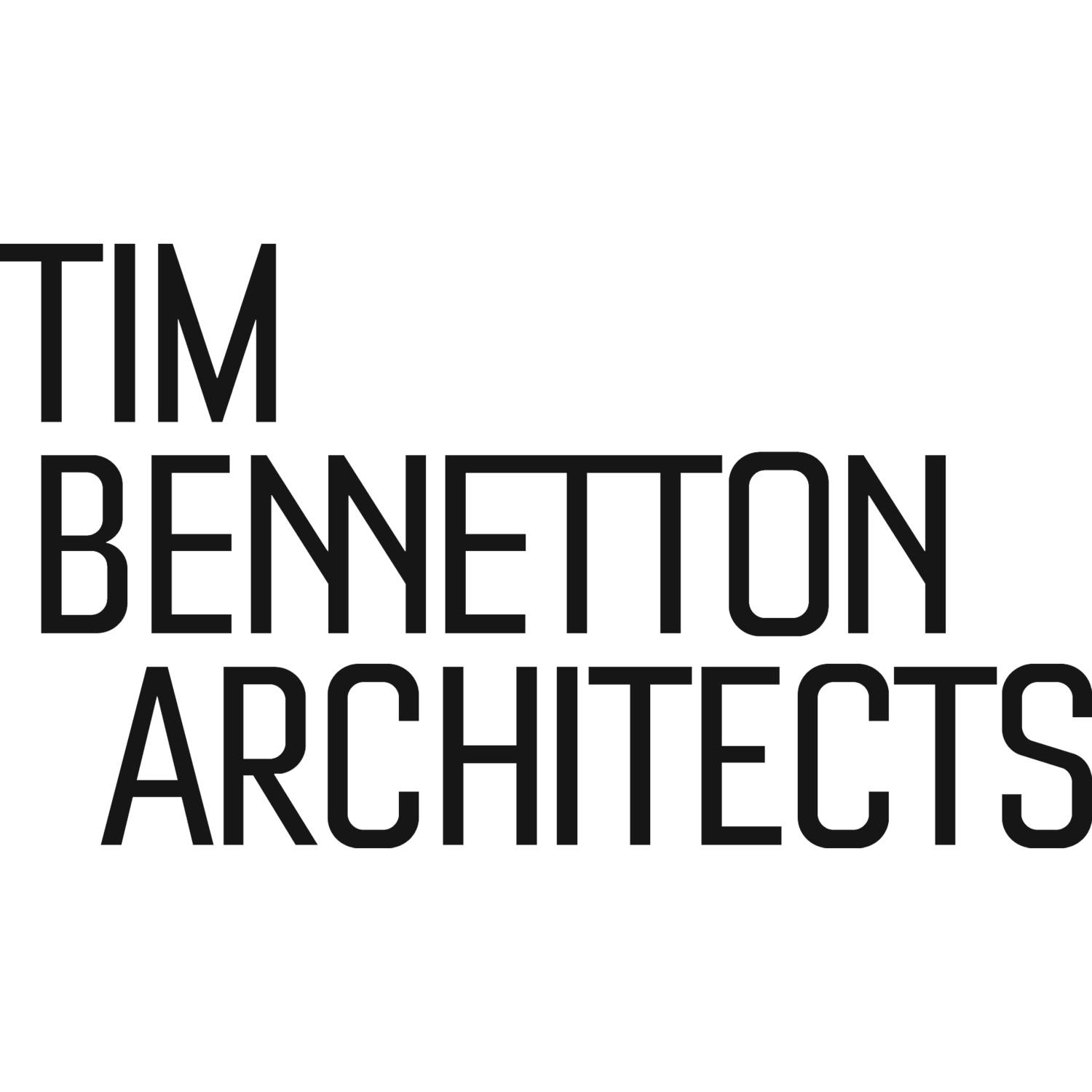
Fairfield House
A beautiful existing Poinciana tree in the back garden and a pair of clients with young children and a tendency towards exhibition – this addition provides a ‘theatre’ for the drama of growing up in mid inner city subtropical Brisbane.
This home had a beautiful existing Poinciana tree in the back garden and a pair of clients with young children & a tendency towards exhibition – in response we designed this addition to provide a ‘theatre’ for the drama of growing up in a suburban home in mid inner city subtropical Brisbane.
A typical early 20th century Queenslander (the local vernacular) the existing house suffered the usual problems of tacked on additions and uncovered decks that were functionally not very useful & had a poor relation to the outside landscape. The usual design response with a Queenslander is to build in under the home, this was considered but the final design choice was to extend and concentrate the family’s activities to the north-facing back garden and maximise the interaction between the living, house, garden & a new pool.
The addition to the rear included two new rooms (a bedroom & family area) carefully sized to achieve a generosity of space is not so much in the floor area but in the height of the space and in its relationship to outside - maintaining a good sized garden for their children. A lower height ‘service’ wing was added on the southern side containing an ensuite bathroom, robe and storage.
Generally our studio pursues ‘lightness’ (literally as well as metaphorically) as one method of establishing a strong ‘identity’ (if a building is light it is light, heavy if heavy). This project continues this exploration – lightweight ‘temporary’ fabric eaves that are lightly attached to the new roof allow the shadows of the Poinciana to be cast during the day and form a lantern at night.
Plans for the next ‘stage’ to the north-east corner of the block & scenery backdrop are on the drawing board. Moments of theatre include the shower that opens to the garden & will (in the final configuration) open to its own small, curtained courtyard.
Project details.
Inhouse team: Tim Bennetton & Ryan Bunn
Structural Engineer: Bligh Tanner
Builder: Albury Projects
Sheet metal: Studio Steel
Cabinetmaker: Des Shields
Awnings: Creative Canvas and Blinds
Photographer: Shantanu Starick
“This addition provides a ‘theatre’ for the drama of growing up in mid inner city subtropical Brisbane.”










